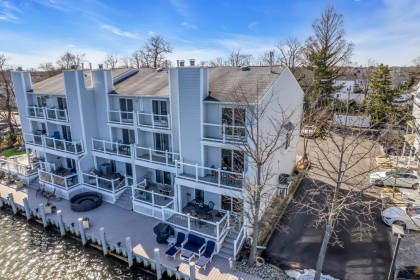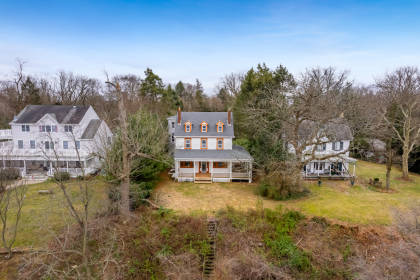Waterfront Opportunity on the Delaware River in Beverly NJ!
Beverly, Burlington County, New Jersey
Waterfront opportunity in beautiful Burlington County! Finish building your Semi Custom River Front Mansion as you see fit! Situated on a semiprivate 1acre lot on a peaceful & scenic stretch of the Delaware River, this 4,200+ sq/ft Expanded Victorian Farmhouse offers amazing views from about 30’ above the beach (with a staircase to the water!) and a uniquely amazing floorplan that can fit any lifestyle. The 1st Floor begins by stepping inside the enclosed porch, now a Parlor or Mudroom, with a formal living room on your left (could be a 1st floor bedroom); the Central Hall has access to the 1st Floor Powder Room, and flows into the massive 30’ wide Family Room, bracketed by 2 Fireplaces, and facing the River with stunning views! The Kitchen is massive, and ready for your design details, and opens to a Formal Dining Room with large 4-Window Bay, and further extends into a sun-drenched Breakfast Room; a full Bathroom and Laundry room complete this level. Two sets of stairs can take you to the 2nd Floor, with a massive 30’ wide Primary Bedroom Suite, with an attached Full bath (& huge Walk-In Shower), and spacious Walk-In Closet; this level is completed with two more generously sized bedrooms and another Full Bath! The unique floor plan offers two staircases to two different 3rd floors! The main house 3rd floor is a finished attic space, boasting two more generously sized bedrooms, with vaulted ceilings, and another Full Bathroom! This level could alternatively serve as an amazing In-Law, Au-Pair, or Office Suite; the additional 3rd floor has a large Bedroom (potentially BR #7), or an Office, or a Craft / Sewing Room (or… whatever you need!) The basement is High & Dry and has been freshly parged and boasts a NEW 200amp Panel (with NEW wiring throughout, including recessed lighting throughout the home), a New PEX Plumbing Manifold system with individual lines to all water fixtures, and is set up for a Tankless Water Heater. New Roof already installed; Most of the building has already had windows replaced, plaster & lathe removed, and New Insulation & Sheetrock installed. HVAC is designed to be a tri-zone system, with gas heat & AC from basement system to heat/cool the 1st floor, and two Heat Pump HVAC systems for 2nd & 3rd floors. The Detached 2-story Barn & 2 car Garage are partly framed out to be built into a workshop or additional living space! And here’s a few of my favorite words in Real Estate: Public Water & Sewer, no septic system!
David Marcantuno
, Keller Williams Hometown Realty

